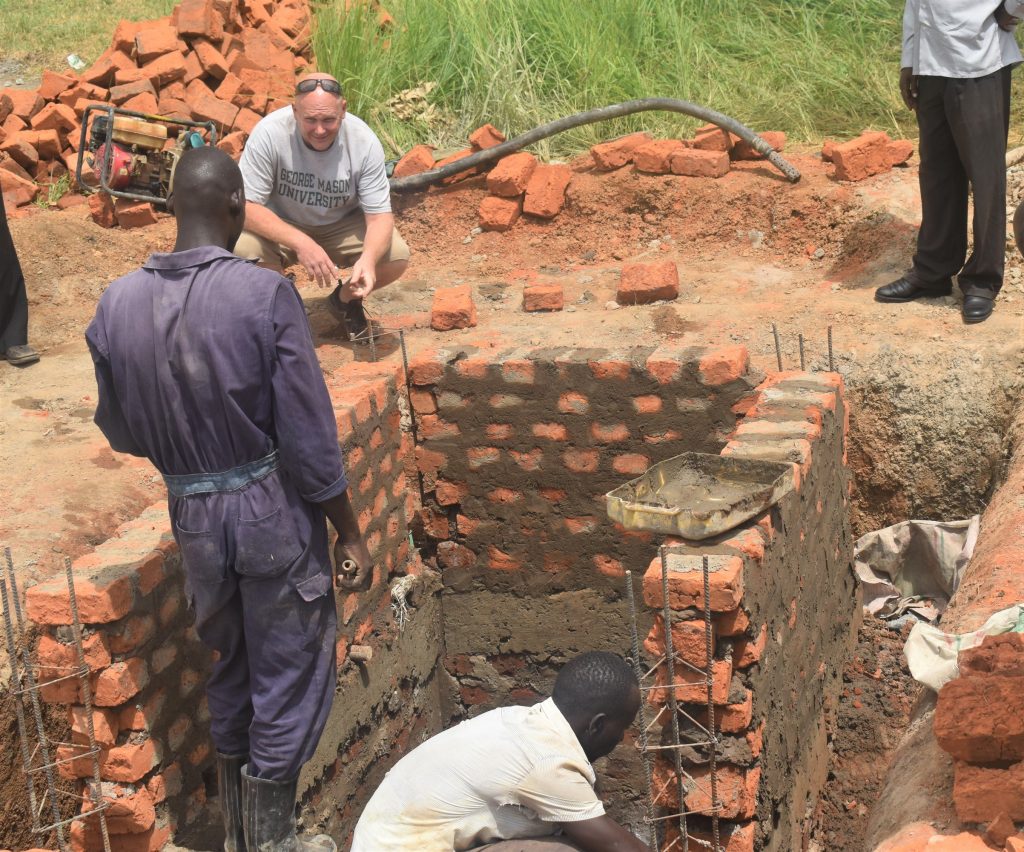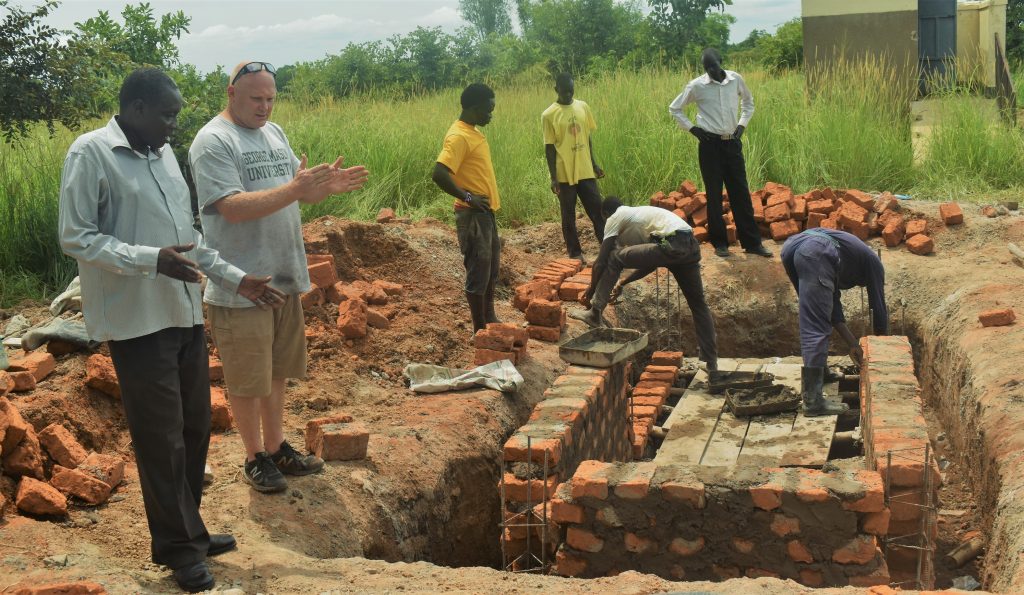The norms for the construction and management of rural latrines are as follows and coincide with the construction plans of The Advocacy Project, GDPU, and our construction engineer, Kinyera David. These basic guidelines are designed for latrines for use by 50 people per day. This extrapolates to our 4-stance latrine model, thus allowing for a user rate of 200 people per day.
Latrines should be hygienic, free from bad smells, inaccessible to flies and other insects, and should not contaminate ground water
- The presence of a sanitary latrine should promote good hygiene behavior.
- Latrines should ensure safe disposal of excreta.
- They should provide the minimum requirement of safety and privacy to the users, with the superstructure providing the minimum amount of privacy required, especially for the female students (separate changing room for female students is accounted for in the AP model).
- A bin for hygienic disposal of sanitary materials must be provided in every chamber in the latrine.
- Hand washing facilities must be provided beside each latrine in every rural latrine.
- In unstable soil condition, the pit must be lined with locally available materials like bricks, stones etc.
The completion of the brick and mortar substructure is displayed in the accompanying pictures, and the crucial difference between the failed government latrine that collapsed into a sinkhole and the AP model is the installation of reinforcement bars (rebar) within the substructure to support the weight of the latrine superstructure. The cement structure of the failed government latrine lacked this supporting rebar.

Cement is basically water, sand, and aggregate that congeals to form a solid mass. Rebar allows for the concrete to congeal around an inner steel structure, and with the triangular shape of David’s rebar formation, the concrete is strengthened at multiple impact points as the concrete takes shape around the three individual rebar poles and the triangular wire formations that serves to bind the rebar. With no rebar, the concrete is more vulnerable to weight stress and will succumb to applied weight and crack and create a sinkhole, as happened in the government’s previous attempt at latrine construction.
David has six separate triangular rebar structures that will redistribute the upper weight of the stances, walls, roof, brick, and mortar at six separate points of the substructure. This is latrine construction engineering at its finest, hats off to David. It follows the agreed upon norms of supporting bricks in rural latrine construction and will prove superior to past government latrine construction effort. The ultimate goal is the adoption of the AP construction model and its associated budget by the Gulu District Director of Education, Treasurer, with approval by the Gulu District Ministry of Health and Safety. We are off to an impressive start with the Abaka latrine project and await the next phase, the installation of a cement slab to cover and seal the latrine pit, which is expected to commence this Friday. Once Saturday rolls around, David and his crew of seven will begin above ground construction of walls and stances, culminating in the final phase of the walkway and ramp construction in a month’s time, give or take a day or two.

So far, we remain on schedule, with an anticipated mid-August completion date of the 14th. Cost overruns have come in the form of extra cement bags, two extra loads of brick and mortar, and 10 days extended use of the sub-pump to relieve the latrine pit of ground and rainwater. With any construction project, it is wise to expect a 5% to 10% budget overrun due to factors such as unusable or busted cement bags, unreliable vendors, underestimation of materials needed, and uncontrollable adverse weather conditions.
Despite the small setbacks, we are confident that the AP latrine model and accompanying budget will prove to be superior to present day contractual bids submitted to the local government. The Gulu District’s previous latrine project amounted to contractor costs in the excess of $12,000 USD, with AP budget estimates for latrine construction amounting to less than $6000 USD, with overruns accounted for in the AP calculation. The work of AP and GDPU will prove to be an efficient and effective model for latrine construction at half the cost and serve as the leading choice for future school latrine construction proposals considered by the Gulu District Board of Education.
Posted By Spencer Caldwell (Uganda)
Posted Jul 13th, 2019


4 Comments
Abby Lahvis
July 15, 2019
This is really good background information! I enjoyed learning about the guidelines you are supposed to follow. The progress looks great too!
Emily
July 15, 2019
This is a very detailed report Spencer! This is going to be huge in securing funding for GDPU. I really appreciate how you’re working with the local government and the school to make the project sustainable. Keep it up!
rachel wright
July 15, 2019
I love that you’ve jumped right in and gotten to know so much about GDPU’s project. You seem to really be striving to make sure that this toilet project will benefit the schoolchildren for years to come.
Sam Nass
July 23, 2019
I learned a lot from this! Recognizing the complicated logistics of completion a project like this are just as important as listening to the stories of the beneficiaries.